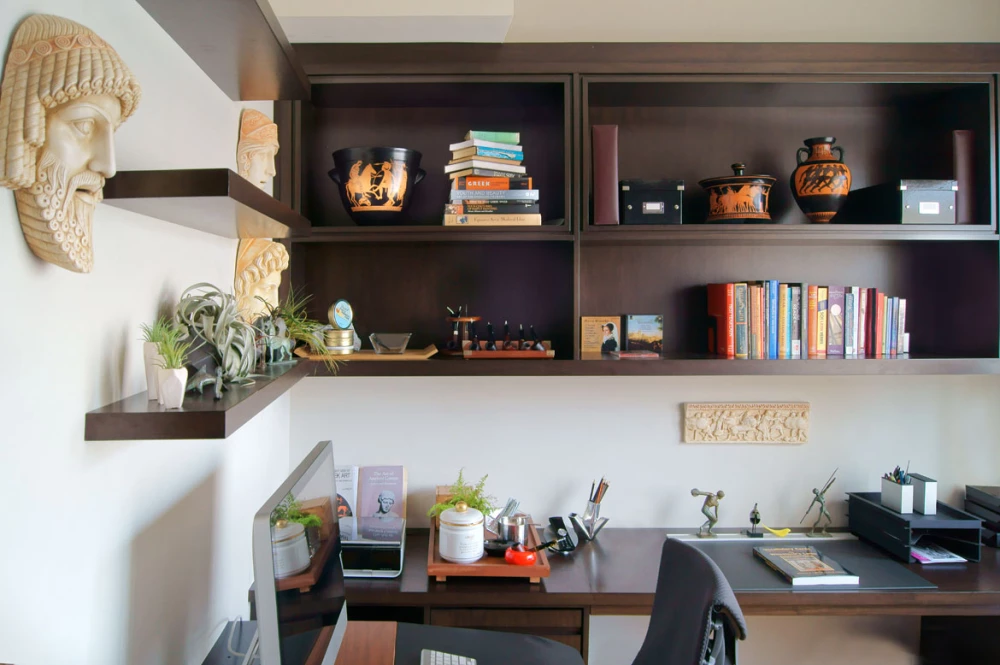Fifth Avenue NY Condominium
New York, New York, USA
In this Fifth Avenue condominium, YZDA was engaged by an international professional couple to design and decorate their Manhattan apartment, transforming it into a luxurious and serene second home in the United States. The design's focal point is a gracious entryway that opens into an expansive living area, where picture windows frame breathtaking vistas of Central Park and the Manhattan skyline. This sweeping view sets a tone of elegance and tranquility, inviting a sense of awe and relaxation upon entering the space.
The bathrooms are thoughtfully adorned with natural abalone shell mosaic tiles, Tundra Grey marble flooring, and limestone countertops paired with walnut vanities, combining organic textures with refined finishes to evoke a feeling of calm sophistication. The master bath, with its deep-soaking tub, enclosed glass spa-style shower, polished marble counters, and chestnut vanity, offers a sanctuary for relaxation—a space where the stresses of the city can melt away in a luxurious, spa-like retreat.
The modern kitchen, featuring an oversized refrigerator and teak cabinetry-clad pantries, serves as an architectural backdrop that enhances the overall elegance of the residence. It balances functionality with style, creating a space that feels both polished and welcoming.
YZDA’s comprehensive approach included selecting interior finishes, furniture, custom built-ins, lighting, electrical details, home accessories, and artwork. Each element was carefully curated to highlight the interplay between existing natural materials and the new architectural features, creating a cohesive and harmonious environment. The furnishings were chosen to foster a comfortable and upscale ambiance, reflecting the client's cosmopolitan lifestyle while adding a personal touch that feels uniquely their own. By overseeing every detail of project management, YZDA ensured that the client's vision was flawlessly brought to life, resulting in a home that feels both luxurious and deeply personal.
この5番街のコンドミニアムでは、YZDAは国際的なプロフェッショナルカップルから依頼を受け、マンハッタンのアパートのデザインと内装を手がけました。デザインの中心となったのは、優雅なエントランスから広々としたリビングエリアへと続く、セントラルパークとマンハッタンのスカイラインを一望できるピクチャーウィンドウ。セントラルパークとマンハッタンのスカイラインを一望できるピクチャーウィンドウは、エレガントで静寂な雰囲気を醸し出し、空間に足を踏み入れた瞬間に、畏敬の念とくつろぎの感覚を誘います。
バスルームは、天然アワビ貝のモザイクタイル、ツンドラグレーの大理石のフローリング、ライムストーンのカウンタートップとウォールナットの洗面台を配し、有機的な質感と洗練された仕上げを組み合わせて、落ち着いた洗練された雰囲気を醸し出しています。マスター バスルームには、深めのバスタブ、ガラス張りのスパ スタイルのシャワー、磨き上げられた大理石のカウンター、クリ材の洗面台があり、リラクゼーションの聖域を提供します。
特大の冷蔵庫とチーク材のキャビネットで覆われたパントリーが特徴的なモダンなキッチンは、レジデンス全体のエレガンスを高める建築的背景として機能します。機能性とスタイルのバランスが取れた、洗練された居心地の良い空間です。
YZDAの包括的なアプローチには、内装仕上げ、家具、特注の造作家具、照明、電気設備、ホームアクセサリー、アートワークの選定が含まれます。各要素は、既存の自然素材と新しい建築の特徴との相互作用を際立たせ、まとまりのある調和のとれた環境を生み出すよう、慎重に選定されました。家具は快適で高級感のある雰囲気になるように選ばれ、クライアントの国際的なライフスタイルを反映しながら、自分たちらしいパーソナルなタッチを加えました。YZDAはプロジェクト管理の細部に至るまで監督することで、クライアントのビジョンが完璧に実現され、ラグジュアリーでありながら深く自分らしさを感じられる住まいが完成しました。













